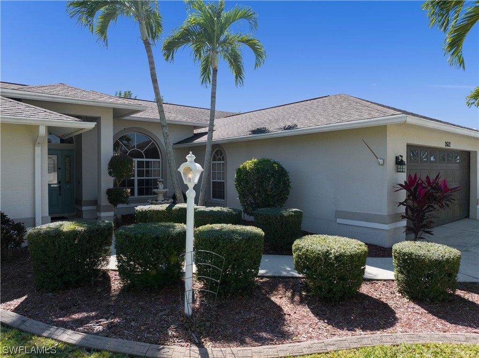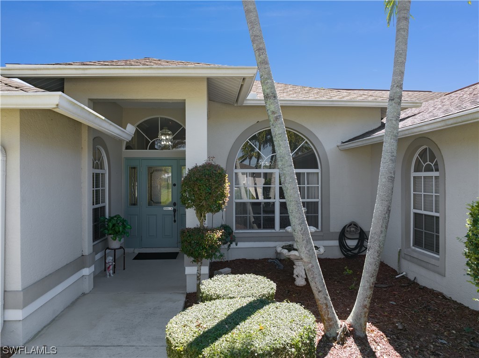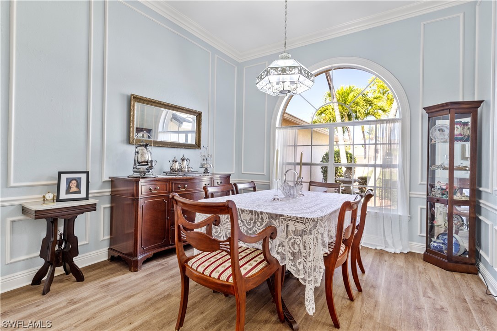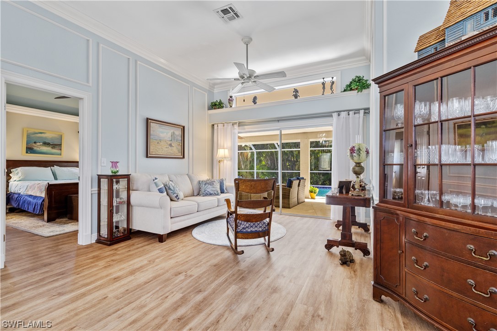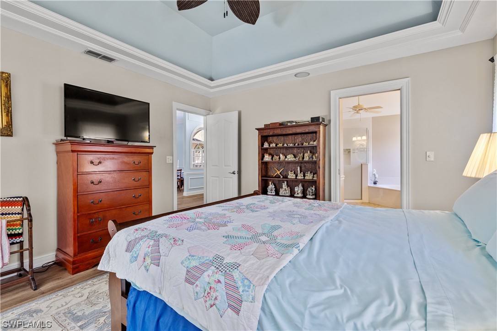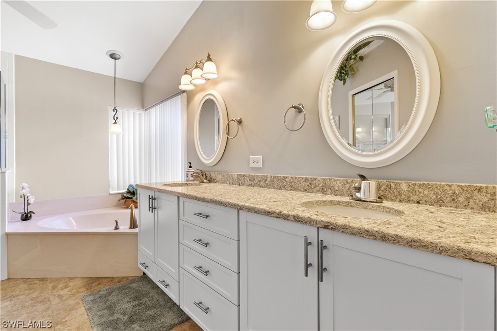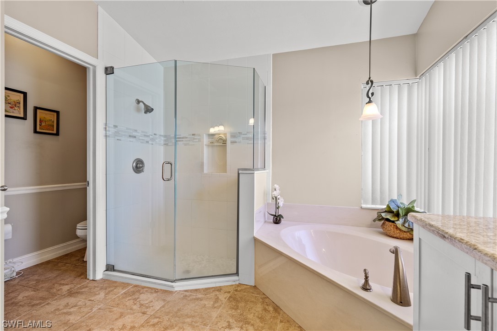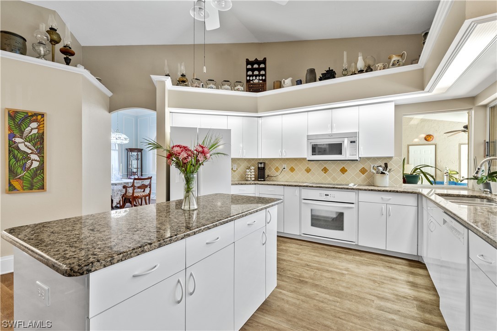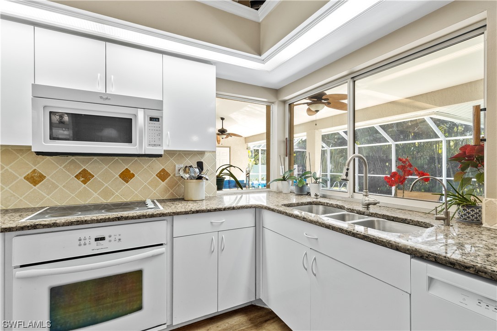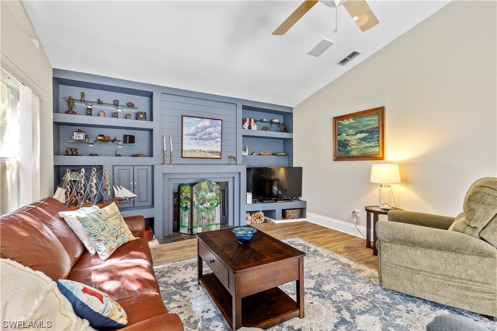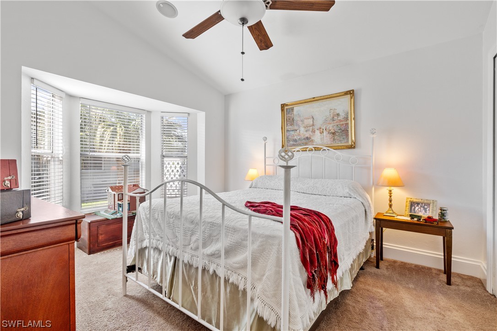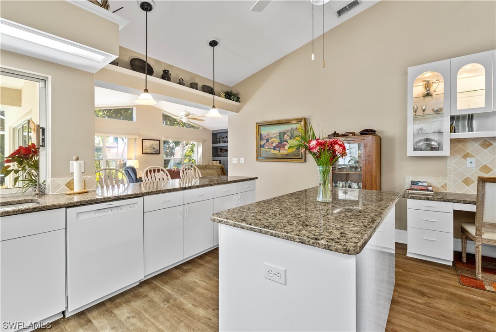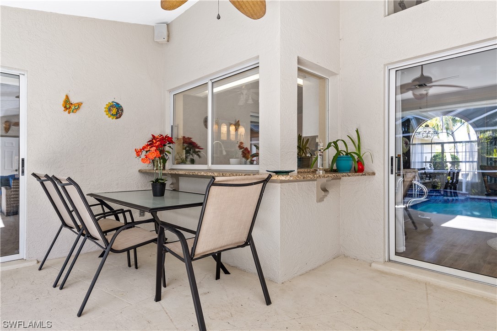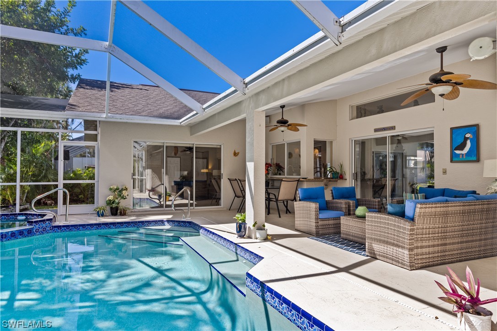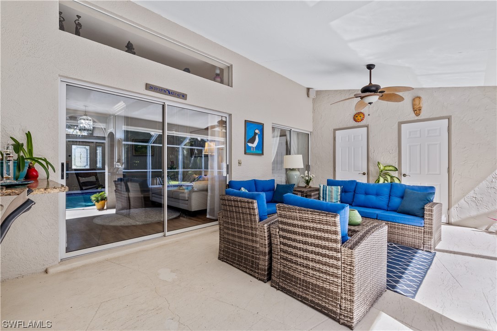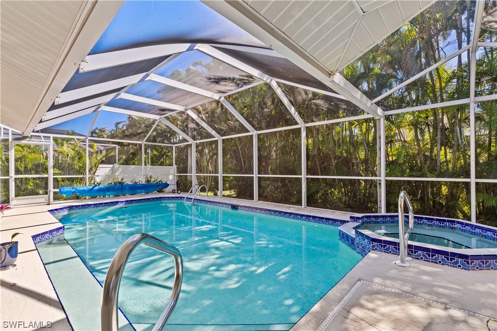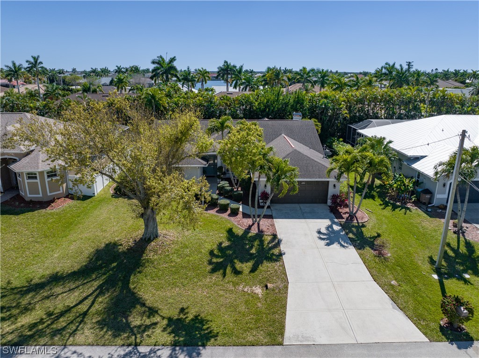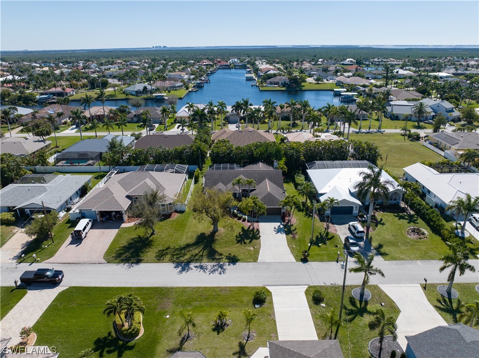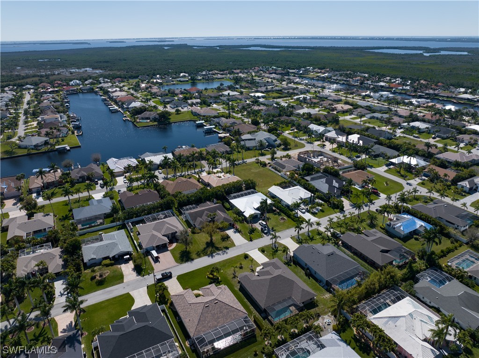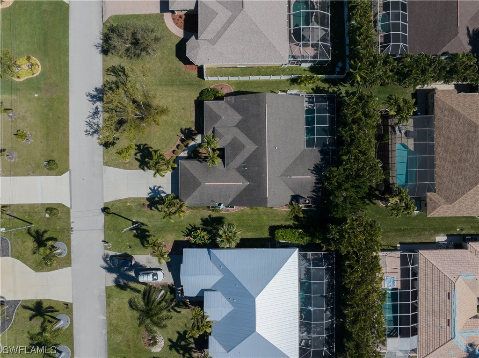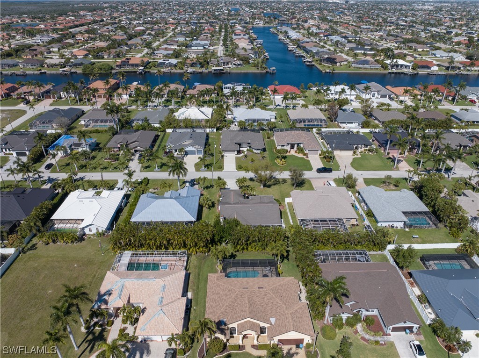
2612 Sw 52nd Terrace
Cape Coral Fl 33914
3 Beds, 2 Full baths, 1 Half baths, 2370 Sq. Ft. $550,000
Would you like more information?
You won't want to miss this updated 3 bedroom + den pool home in a highly desirable neighborhood of SW Cape Coral. The moment you step in, you'll notice the beautiful vinyl plank flooring, tall ceilings, elegant wood molding on the walls, and a thoughtfully designed floor plan. The spacious kitchen with granite countertops opens seamlessly into the family room with built-in fireplace. The master bedroom has all new bathroom cabinets, counters, and a shower unit for your relaxation. The secluded den offers privacy and flexibility for work or school and would be ideal for someone looking to work from home. There are two guest bedrooms and a bathroom on the other side of the house for added privacy. Outside, you can enjoy the heated saltwater pool and spa on the screened lanai, complete with an outdoor shower. There's even a half bath on the lanai for pool days. The home has been meticulously maintained and made it through the storm with minimal damage. Don't wait - schedule your showing!
2612 Sw 52nd Terrace
Cape Coral Fl 33914
$550,000
- Lee County
- Date updated: 05/17/2024
Features
| Beds: | 3 |
| Baths: | 2 Full 1 Half |
| Lot Size: | 0.24 acres |
| Lot #: | 9 |
| Lot Description: |
|
| Year Built: | 1994 |
| Fireplace: |
|
| Parking: |
|
| Air Conditioning: |
|
| Pool: |
|
| Roof: |
|
| Property Type: | Residential |
| Interior: |
|
| Construction: |
|
| Subdivision: |
|
| Taxes: | $5,120 |
FGCMLS #224018620 | |
Listing Courtesy Of: Donald Stiffler, MVP Realty Associates LLC
The MLS listing data sources are listed below. The MLS listing information is provided exclusively for consumer's personal, non-commercial use, that it may not be used for any purpose other than to identify prospective properties consumers may be interested in purchasing, and that the data is deemed reliable but is not guaranteed accurate by the MLS.
Properties marked with the FGCMLS are provided courtesy of The Florida Gulf Coast Multiple Listing Service, Inc.
Properties marked with the SANCAP are provided courtesy of Sanibel & Captiva Islands Association of REALTORS®, Inc.

